It’s time for another installment of Real Actual Listing Photos. Once a month (or so) I round up some of the most bizarre listing photos from around the Seattle area and post them here, with brief excerpts from the real actual listing description, and probably a bit of snarky commentary.
The idea for this series stems from the ongoing forum thread Detrimental Listing Photos, which is where you should post your nominations for next month’s Real Actual Listing Photos post.
In this month’s edition of Real Actual Listing Photos, we enjoy a blast from the past: Kendra “Bubbles are for Bathtubs” Todd, now a listing agent right here in Seattle. Since she’s been making some headlines lately, I thought we could check out a few of her listings…
The depressing irony of it all is that every last one of her dozens of listings are bank-owned homes (including the brand-new, fancy 200 W Highland condos). In other words, Kendra has figured out a way to create a business that thrives on the inevitable end result of millions of homebuyers believing the nonsense spewed by people like Kendra during the bubble.
Enough explanation. Let’s get to the photos! Click the photo to view the Real Actual Listing.
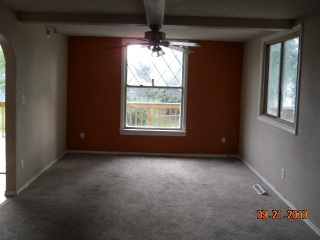 “Close to major highways, hospitals, and Allenmore Golf Club.”
“Close to major highways, hospitals, and Allenmore Golf Club.”
Wait, is “close to hospitals” really a major feature people look for in a home? Yikes.
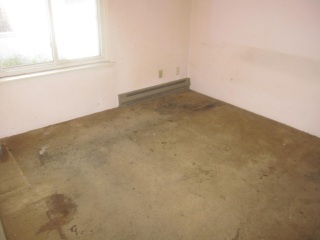 “This spacious one level condo has over 1,000 square feet and features Pergo style wood floors…”
“This spacious one level condo has over 1,000 square feet and features Pergo style wood floors…”
Weirdest looking wood floors I’ve ever seen.
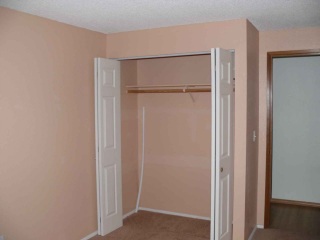 “Large bedrooms with lots of closet space.”
“Large bedrooms with lots of closet space.”
Apparently Kendra and I have different definitions of “lots of closet space.”
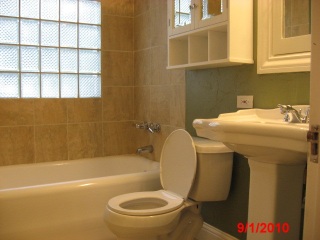 “The home has great curb appeal, an open floor plan…”
“The home has great curb appeal, an open floor plan…”
The floor plan isn’t the only thing that’s open… *rimshot*
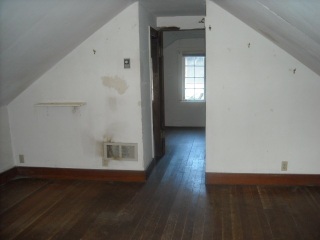 “…home features original hardwood floors, original doors, archways and brick fireplace.”
“…home features original hardwood floors, original doors, archways and brick fireplace.”
Nice walls.
 “This unit features over 1,300 square feet and includes hardwood floors, island kitchen with stainless appliances, dining area, master bedroom, full bathroom and den/office.”
“This unit features over 1,300 square feet and includes hardwood floors, island kitchen with stainless appliances, dining area, master bedroom, full bathroom and den/office.”
I can’t believe she didn’t mention the brick walls that have been tastefully painted bright pink and apparently have some sort of blinding portal action going on.
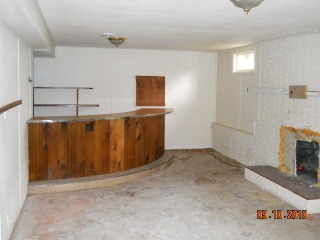 “1,660 square feet includes living room w/ wood burning fireplace, kitchen w/ eating space & double oven, dining room & lower level rec room w/ a second fireplace!”
“1,660 square feet includes living room w/ wood burning fireplace, kitchen w/ eating space & double oven, dining room & lower level rec room w/ a second fireplace!”
If that second fireplace doesn’t say “welcome home,” I don’t know what does.
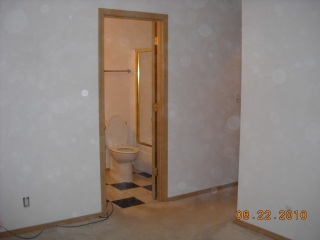 “It has an open & airy feel w/ vaulted ceilings, Pergo flr, living rm w/ gas fireplace, dining rm & kitchen w/ stainless appliances. Just updated w/ new carpet & a fresh coat of paint!”
“It has an open & airy feel w/ vaulted ceilings, Pergo flr, living rm w/ gas fireplace, dining rm & kitchen w/ stainless appliances. Just updated w/ new carpet & a fresh coat of paint!”
Obviously all the dust in the house is taking full advantage of the “open & airy feel” here. Also: what’s with the mystery blue cord running around the corner into the bathroom?
Let me know if you have an idea for another “Real Actual Listing Photos” theme.